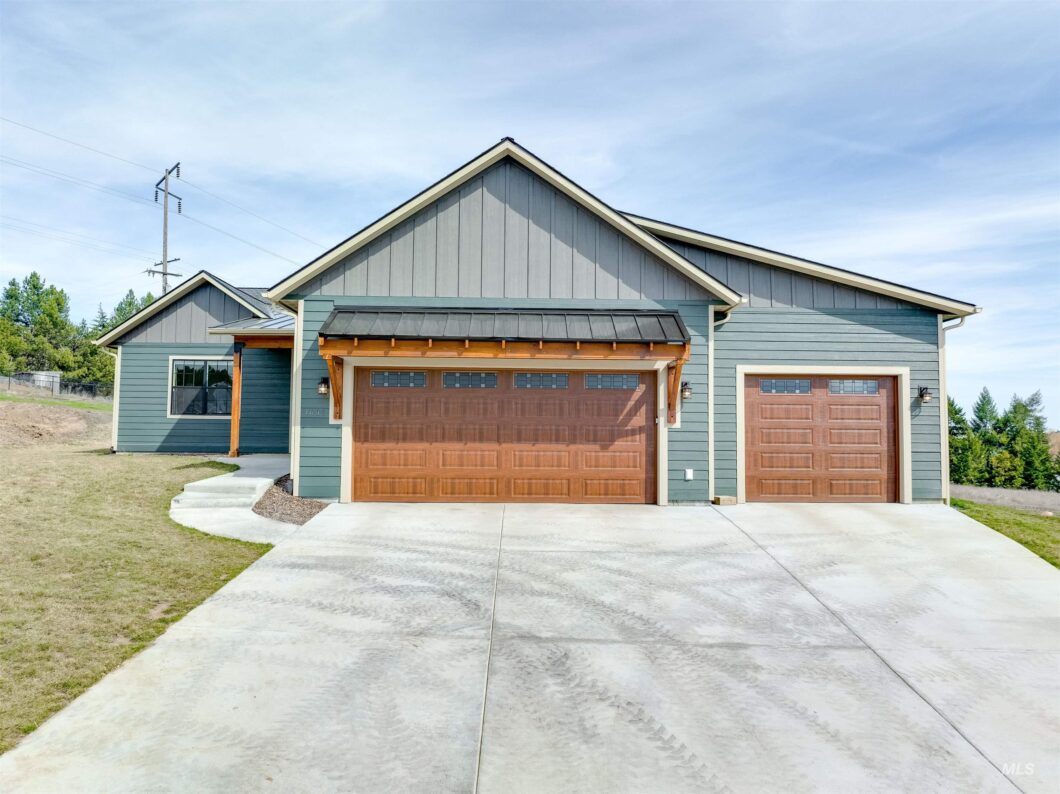
98904595
| Price: | $695,000 |
| Address: | 1406 Roxbury Drive |
| City: | Moscow |
| County: | Latah |
| State: | Idaho |
| Zip Code: | 83843 |
| Subdivision: | 0 Not Applicable |
| MLS: | 98904595 |
| Year Built: | 2022 |
| Square Feet: | 2,300 |
| Acres: | 0.330 |
| Lot Square Feet: | 0.330 acres |
| Bedrooms: | 3 |
| Bathrooms: | 3 |
| roof: | Composition, Architectural Style |
| levels: | One |
| cooling: | Central Air |
| country: | US |
| taxYear: | 2022 |
| electric: | 220 Volts |
| flooring: | Hardwood, Engineered Wood Floors |
| garageYN: | yes |
| carportYN: | no |
| coolingYN: | yes |
| heatingYN: | yes |
| mlsStatus: | Pending |
| ownership: | Fee Simple,Fractional Ownership: No |
| utilities: | Sewer Connected, Broadband Internet |
| appliances: | Electric Water Heater, Dishwasher, Disposal, Microwave, Oven/Range Freestanding, Refrigerator, Washer, Dryer, Water Softener Owned |
| currentUse: | Single Family |
| directions: | E on Highway 8, N on Ridgeview, Road turns into Roxbury, Home will be on your left. |
| highSchool: | Moscow |
| livingArea: | 2300 |
| fireplaceYN: | yes |
| landLeaseYN: | no |
| lotFeatures: | 10000 SF - .49 AC, Sidewalks, Views, Auto Sprinkler System, Full Sprinkler System |
| lotSizeArea: | 0.33 |
| garageSpaces: | 3 |
| listingTerms: | Cash, Conventional, FHA, USDA Loan, VA Loan, HomePath |
| lotSizeUnits: | Acres |
| mlsAreaMajor: | Moscow - 2070 |
| parkingTotal: | 3 |
| coveredSpaces: | 3 |
| lo1officeType: | Real Estate Office |
| openParkingYN: | yes |
| publicRemarks: | Located in the fast-growing Ridgeview neighborhood, this home is one of the area's earliest constructions, now surrounded by contemporary residences just two years later. Built into the hillside, its ground expertly leveled, presenting a seamless single-level layout. Walk through the entryway to a large space where the kitchen, living, and dining areas seamlessly blend together featuring vaulted ceilings and large windows suffusing. The kitchen features beautiful cabinets, sleek quartz countertops, and a walk-in pantry. Two bedrooms and a full bath sit on the north side of the home, while the master suite, with an en suite bathroom, lies conveniently adjacent to the garage. A 3-car garage, equipped with a built-in pressure washer, caters to vehicles, while a covered patio at the rear offers scenic views of Palouse sunrises, perfect for relaxation. |
| taxExemptions: | Home Owner Exempt |
| fireplacesTotal: | 1 |
| livingAreaUnits: | Square Feet |
| parkingFeatures: | Attached, Finished Driveway |
| roadSurfaceType: | Paved |
| taxAnnualAmount: | 446.4 |
| attachedGarageYN: | yes |
| elementarySchool: | McDonald |
| interiorFeatures: | Sink, Workbench, Bath-Master, Bed-Master Main Level, Dual Vanities, Walk-In Closet(s), Breakfast Bar, Pantry, Kitchen Island, Quartz Counters |
| livingAreaSource: | Other |
| fireplaceFeatures: | One, Wood Burning Stove |
| foundationDetails: | Crawl Space |
| lotSizeSquareFeet: | 14374.8 |
| mainLevelBedrooms: | 3 |
| roomBedroom2Level: | Main |
| roomBedroom3Level: | Main |
| documentsAvailable: | Property Disclosure |
| highSchoolDistrict: | Moscow School District #281 |
| mainLevelBathrooms: | 2.5 |
| taxLegalDescription: | RIDGEVIEW ESTATES 2 BLK 2 LOT 4 16 39 5 |
| middleOrJuniorSchool: | Moscow |
| purchaseContractDate: | 2024-04-07T00:00:00+00:00 |
| constructionMaterials: | Frame, Wood Siding |
| listingVisibilityType: | MLS Listing |
| aboveGradeFinishedArea: | 2300 |
| roomMasterBedroomLevel: | Main |
| elementarySchoolDistrict: | Moscow School District #281 |
| aboveGradeFinishedAreaUnits: | Square Feet |
| belowGradeFinishedAreaUnits: | Square Feet |
| aboveGradeFinishedAreaSource: | Other |
| belowGradeFinishedAreaSource: | Other |
| middleOrJuniorSchoolDistrict: | Moscow School District #281 |
| bc4AmoritizedOverYearsFr5AnnualPowerCostRe1NumBathsRn6NumBat: | 2.5 |
















































Please sign up for a Listing Manager account below to inquire about this listing
